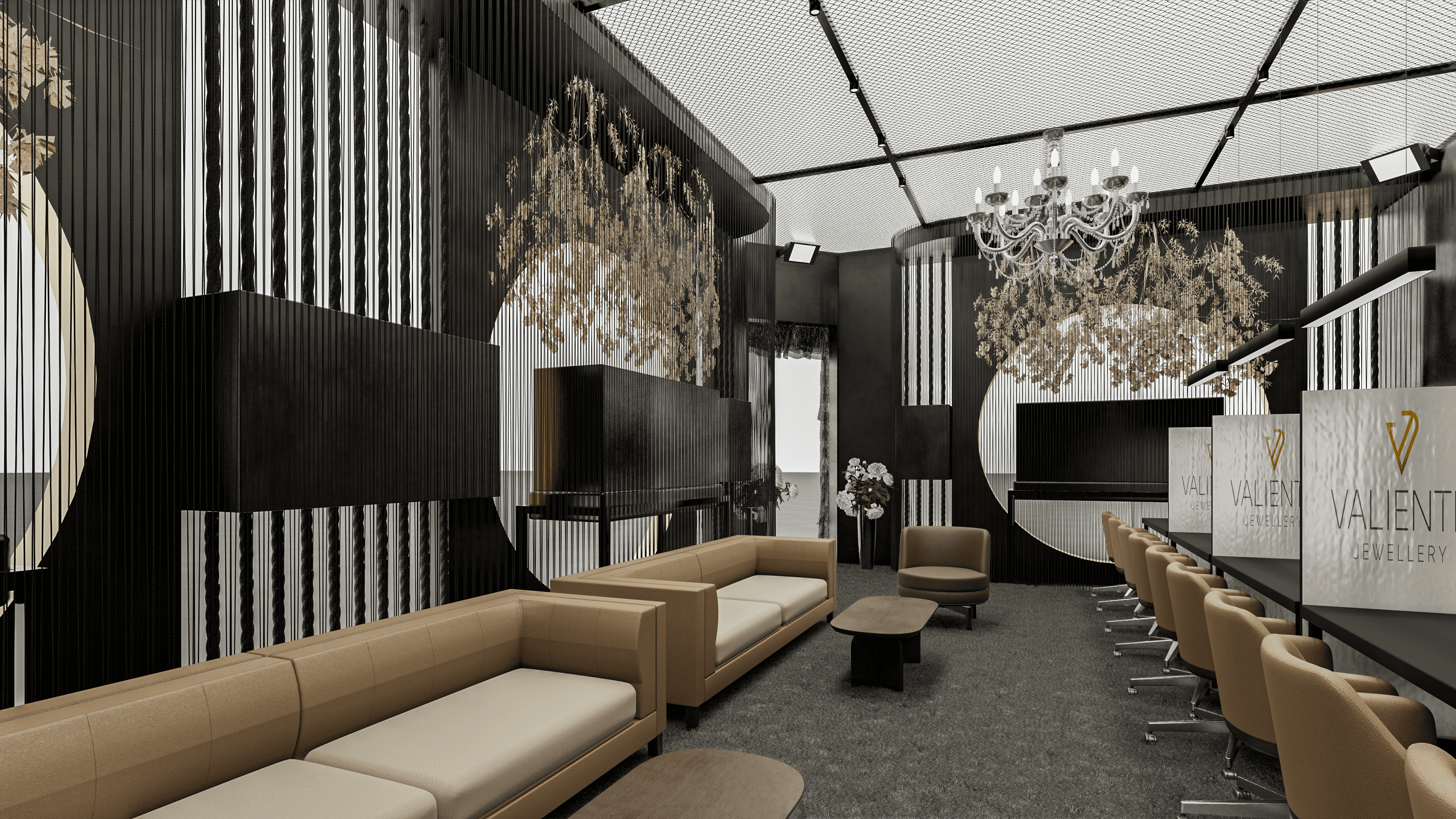In this project, we have undertaken the entire interior/exterior design and construction of nine-room villa in the Demirciköy district of Istanbul. By determining all the potential needs of our family with two children, we aimed to open the doors of the luxury life to the family which they have dreamed of for a long time. We have worked on entrance, ground floor, first floor, second floor, basement, garden and landscaping sections of the villa.
Our working sections including gound floor are vestibule, boys room and guest bathroom. Our ground floor includes, living room, winter garden and kitchen.We aimed to combine the comfort and luxury architectural understanding in these frequently used spaces since our family has been waiting for the ultimate comfort in their living for a long time.
In the basement there is a common area where our family can spend their free time as they wish, as well as servant room and a laundry room are based in.
On the first floor, master bedroom with two inside- based storey dressing area and a girls bedrooom are uniquely located.
On the the second floor we have designed and constructed a special guest bedroom with bathroom for the utilization of loved ones of our family.
In the garden part of our project, swimming pool area where our family can spend a pleasant time in the warm seasons is meticulously located and is designed by taking into account all the potential needs of our family. The landscaping enclosuring on the other hand, is inspired by the magnificent green location where our villa is located.
Providing maximum comfort, modernity, luxury and stability to our family and to their living in every season, regardless of variant conditions of the year,has been the main understanding of our entire design and construction process.















